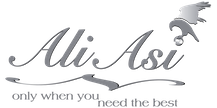My Listings
101 1871 MARINE DRIVE
Ambleside
West Vancouver
V7V 1J7
$998,000
Residential
beds: 2
baths: 2.0
1,321 sq. ft.
built: 1993
- Status:
- Sold
- Prop. Type:
- Residential
- MLS® Num:
- R2602204
- Sold Date:
- Aug 06, 2021
- Bedrooms:
- 2
- Bathrooms:
- 2
- Year Built:
- 1993
An amazing opportunity to live in the heart of Ambleside. This home boasts wide open concept living, vaulted ceilings, bathed in light. Enjoy the flexibility of this unique floorplan of 2 bedrooms and a den, or use the den as a third bedroom. A very spacious 1300 sqft here all on one level. Bring your house-sized furniture and enjoy the feeling of space and convenience in the heart of one of the best neighbourhoods. Live the dream and walk to the beach, West Van library, seawall, Aquatic Centre many restaurants and shops every day. Enjoy no rental restrictions, new roof, updated lobby and exterior paint.
- Price:
- $999,999
- Dwelling Type:
- Apartment/Condo
- Property Type:
- Residential
- Home Style:
- One Level
- Bedrooms:
- 2
- Bathrooms:
- 2.0
- Year Built:
- 1993
- Floor Area:
- 1,321 sq. ft.123 m2
- Lot Size:
- 0 sq. ft.0 m2
- MLS® Num:
- R2602204
- Status:
- Sold
- Floor
- Type
- Size
- Other
- Main
- Foyer
- 8'11"2.72 m × 6'6"1.98 m
- -
- Main
- Laundry
- 7'5"2.26 m × 7'4"2.24 m
- -
- Main
- Kitchen
- 10'9"3.28 m × 10'3.05 m
- -
- Main
- Dining Room
- 13'8"4.17 m × 10'10"3.30 m
- -
- Main
- Living Room
- 15'9"4.80 m × 13'8"4.17 m
- -
- Main
- Master Bedroom
- 14'2"4.32 m × 10'1"3.07 m
- -
- Main
- Walk-In Closet
- 9'11"3.02 m × 4'1"1.24 m
- -
- Main
- Bedroom
- 11'6"3.51 m × 10'4"3.15 m
- -
- Main
- Den
- 9'6"2.90 m × 9'4"2.84 m
- -
- Floor
- Ensuite
- Pieces
- Other
- Main
- Yes
- 3
- Main
- No
- 3
-
Photo 1 of 38
-
Photo 2 of 38
-
Photo 3 of 38
-
Photo 4 of 38
-
Photo 5 of 38
-
Photo 6 of 38
-
Photo 7 of 38
-
Photo 8 of 38
-
Photo 9 of 38
-
Photo 10 of 38
-
Photo 11 of 38
-
Photo 12 of 38
-
Photo 13 of 38
-
Photo 14 of 38
-
Photo 15 of 38
-
Photo 16 of 38
-
Photo 17 of 38
-
Photo 18 of 38
-
Photo 19 of 38
-
Photo 20 of 38
-
Photo 21 of 38
-
Photo 22 of 38
-
Photo 23 of 38
-
Photo 24 of 38
-
Photo 25 of 38
-
Photo 26 of 38
-
Photo 27 of 38
-
Photo 28 of 38
-
Photo 29 of 38
-
Photo 30 of 38
-
Photo 31 of 38
-
Photo 32 of 38
-
Photo 33 of 38
-
Photo 34 of 38
-
Photo 35 of 38
-
Photo 36 of 38
-
Photo 37 of 38
-
Photo 38 of 38
Larger map options:
Oakwyn Realty Ltd.
Data was last updated December 6, 2025 at 09:40 PM (UTC)

- Ali Asi
- Nu Stream Realty
- (604) 785-8900
- info@asi.team
The data relating to real estate on this website comes in part from the MLS® Reciprocity program of either the Greater Vancouver REALTORS® (GVR), the Fraser Valley Real Estate Board (FVREB) or the Chilliwack and District Real Estate Board (CADREB). Real estate listings held by participating real estate firms are marked with the MLS® logo and detailed information about the listing includes the name of the listing agent. This representation is based in whole or part on data generated by either the GVR, the FVREB or the CADREB which assumes no responsibility for its accuracy. The materials contained on this page may not be reproduced without the express written consent of either the GVR, the FVREB or the CADREB.
My Featured Listings
PH2101 555 DELESTRE Avenue
$949,900
Royal LePage West Real Estate Services
203 1845 Robson Street
$898,800
Nu Stream Realty Inc.












